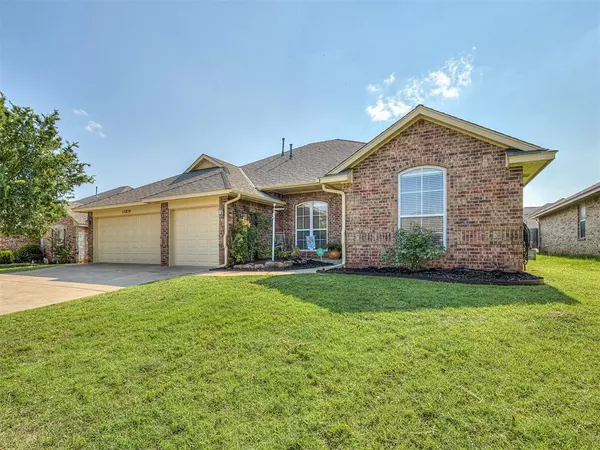Bought with Dora Maness
For more information regarding the value of a property, please contact us for a free consultation.
13824 Hunter Jackson DR Yukon, OK 73099
Want to know what your home might be worth? Contact us for a FREE valuation!
Our team is ready to help you sell your home for the highest possible price ASAP
Key Details
Sold Price $282,500
Property Type Single Family Home
Sub Type Single Family Residence
Listing Status Sold
Purchase Type For Sale
Square Footage 2,129 sqft
Price per Sqft $132
MLS Listing ID OKC1126982
Sold Date 10/18/24
Style Other,Traditional
Bedrooms 3
Full Baths 2
Construction Status Brick & Frame
HOA Fees $250
Year Built 2007
Annual Tax Amount $3,083
Lot Size 8,102 Sqft
Acres 0.186
Property Sub-Type Single Family Residence
Property Description
WHAT A GREAT HOUSE IN PIEDMONT SCHOOLS. This home has 3 bedrooms/2 baths and a 3 car garage with a LARGE BACKYARD and a STORM SHELTER. You will love that all the main living areas have been updated to wood-look tile for easy cleaning and care. When you enter the home, to the left you will see a great size OFFICE WITH BUILT-IN BOOK CASE and French doors. To your Right are the 2 secondary bedrooms, which are both a great size with large closets, and the main guest bath. The Primary Suite is a great size with a large bathroom and WALK IN CLOSET. The home has WOOD LOOK BLINDS THROUGHOUT. The living room is large and has a lovely brick fireplace and a semi-open floor plan, with crown molding leading into the HUGE KITCHEN SPACE. This Kitchen has so much counterspace and lovely granite with a BRAND-NEW OVEN and DISHWASHER. There is a center Island with added cabinets and drawers for storage. There is also a small desk with glass hutch above. There is a large dining room off the kitchen, but there is also plenty of room for a second table in the kitchen. Wait until you see this large laundry room, with cabinet storage, granite counters, and added racks to hang your clothes, there is also a window for added light! As you enter from the garage there is a mud bench with hooks, to keep the space clean and organized. AND THERE'S A STORM SHELTER. The back yard is LARGE and has a great patio. THE NEIGHBORHOOD HAS A LARGE COMMUNITY POOL, CLUBHOUSE, and PARK. You won't want to miss the chance to get in this great neighborhood with easy access to the turnpike.
Location
State OK
County Logan
Rooms
Dining Room 1
Interior
Heating Central Gas
Cooling Central Electric
Fireplaces Number 1
Fireplaces Type Other
Fireplace Y
Exterior
Exterior Feature Patio - Open
Parking Features Concrete
Garage Spaces 3.0
Garage Description Concrete
Roof Type Composition
Private Pool false
Building
Lot Description Interior Lot
Foundation Slab
Architectural Style Other, Traditional
Level or Stories One
Structure Type Brick & Frame
Construction Status Brick & Frame
Schools
Elementary Schools Stone Ridge Es
Middle Schools Piedmont Ms
High Schools Piedmont Hs
School District Piedmont
Others
HOA Fee Include Pool
Acceptable Financing Cash, Conventional, Sell FHA or VA
Listing Terms Cash, Conventional, Sell FHA or VA
Read Less

GET MORE INFORMATION




