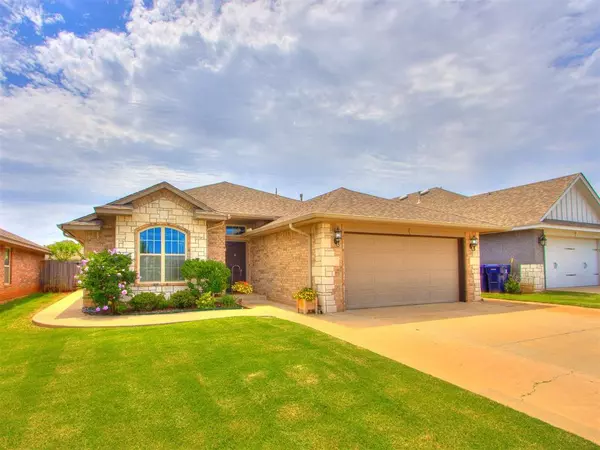Bought with Debra A Penrod
For more information regarding the value of a property, please contact us for a free consultation.
3036 NW 182nd ST Edmond, OK 73162
Want to know what your home might be worth? Contact us for a FREE valuation!
Our team is ready to help you sell your home for the highest possible price ASAP
Key Details
Sold Price $264,000
Property Type Single Family Home
Sub Type Single Family Residence
Listing Status Sold
Purchase Type For Sale
Square Footage 1,556 sqft
Price per Sqft $169
MLS Listing ID OKC1182571
Sold Date 10/28/25
Style Traditional
Bedrooms 3
Full Baths 2
Construction Status Brick & Frame
HOA Fees $600
Year Built 2017
Annual Tax Amount $3,327
Lot Size 6,159 Sqft
Acres 0.1414
Property Sub-Type Single Family Residence
Property Description
Gorgeous stone accented brick home. Come home to a lovely manicured lawn with delightful flowerbed leading to front door. Enter to cozy tile entryway overlooking inviting living room with vaulted ceiling, ceiling fan, arched window, and plush carpet flooring. Living flows to tile dining with large picture window and kitchen boasting breakfast bar, granite style counter tops, smooth top range, built in microwave, pantry, and gorgeous walnut stained cabinetry. Main bath offers combo shower/tub and extended counter space. Primary bedroom features ceiling fan and en-suite bath with double vanity, walk in closet, and walk in - seated - jetted bath. Secondary bedrooms offer double door closets. All bedrooms have carpeted flooring. Laundry room pass through to garage. In-ground storm shelter in garage. Large open patio, storage shed, and privacy fencing in back. Plus generator and solar panels that are paid for! HOA annual dues reported as $600. Buyer to verify.
Location
State OK
County Oklahoma
Rooms
Other Rooms Inside Utility
Dining Room 1
Interior
Interior Features Ceiling Fans(s), Paint Woodwork, Stained Wood, Whirlpool, Window Treatments
Heating Central Gas
Cooling Central Elec
Flooring Carpet, Tile
Fireplaces Type None
Fireplace Y
Appliance Dishwasher, Disposal, Microwave, Refrigerator
Exterior
Exterior Feature Patio - Open, Outbuildings, Storage Area
Parking Features Concrete
Garage Spaces 2.0
Garage Description Concrete
Fence Wood
Utilities Available Electricity Available, Natural Gas Available, Public, Solar
Roof Type Composition
Private Pool false
Building
Lot Description Interior Lot
Foundation Slab
Architectural Style Traditional
Level or Stories One
Structure Type Brick & Frame
Construction Status Brick & Frame
Schools
Elementary Schools Grove Valley Es
Middle Schools Deer Creek Intermediate School
High Schools Deer Creek Hs
School District Deer Creek
Others
HOA Fee Include Common Area Maintenance
Read Less

GET MORE INFORMATION




