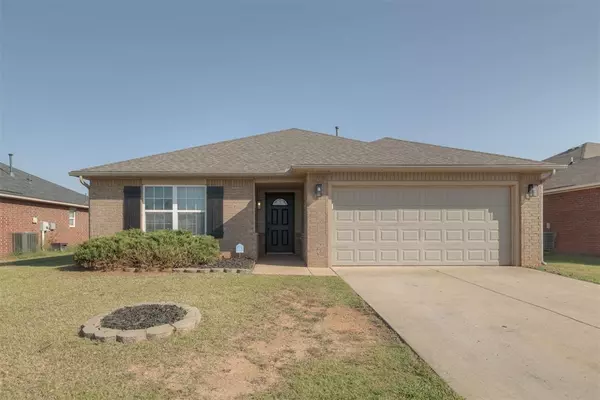Bought with Scott Robert Mikkelson
For more information regarding the value of a property, please contact us for a free consultation.
11505 SW 25th ST Yukon, OK 73099
Want to know what your home might be worth? Contact us for a FREE valuation!
Our team is ready to help you sell your home for the highest possible price ASAP
Key Details
Sold Price $225,000
Property Type Single Family Home
Sub Type Single Family Residence
Listing Status Sold
Purchase Type For Sale
Square Footage 1,410 sqft
Price per Sqft $159
MLS Listing ID OKC1192300
Sold Date 10/31/25
Style Craftsman
Bedrooms 3
Full Baths 2
Construction Status Brick & Frame
HOA Fees $125
Year Built 2015
Annual Tax Amount $2,381
Lot Size 7,200 Sqft
Acres 0.1653
Property Sub-Type Single Family Residence
Property Description
Welcome to 11505 SW 25th St in Canyon Creek Estates. This 3 bedroom 2 bath home is truly move in ready. Recent updates include freshly painted interior walls and ceilings (no more peanut butter brown), new carpet in the smaller bedrooms, new LVP flooring in the living and primary suite, roof replaced in 2022, and a new HVAC condenser in 2025 just to name a few. Out back you'll find a covered patio and a brick fire pit for cozy fall nights at home. Canyon Creek Estates is conveniently located near retail, restaurants, grocery stores and is 5 minutes from the highway if you need to leave Yukon. This home is serviced by Mustang schools. The yes list keeps going... Come take a look, this charmer may be the one you've been waiting for.
Location
State OK
County Canadian
Rooms
Dining Room 1
Interior
Heating Central Electric
Cooling Central Elec
Fireplaces Type None
Fireplace Y
Exterior
Exterior Feature Patio-Covered, Covered Porch, Fire Pit
Parking Features Concrete
Garage Spaces 2.0
Garage Description Concrete
Fence Wood
Roof Type Composition
Private Pool false
Building
Lot Description Interior Lot
Foundation Slab
Architectural Style Craftsman
Level or Stories One
Structure Type Brick & Frame
Construction Status Brick & Frame
Schools
Elementary Schools Mustang Trails Es
Middle Schools Mustang North Ms
High Schools Mustang Hs
School District Mustang
Others
HOA Fee Include Greenbelt
Read Less

GET MORE INFORMATION




